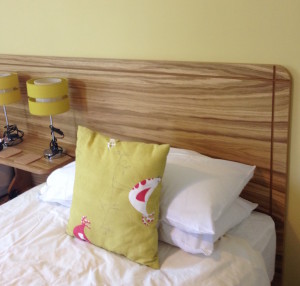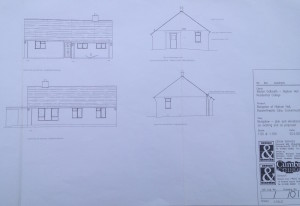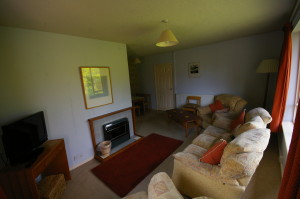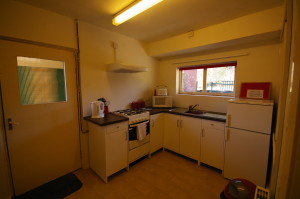COTTAGE REFURBISHMENT
Our aim is to make Higham accessible to everyone and one of the ways we are going to achieve this aim is by making the Cottage Bungalow on one level making it easy accessible for wheelchair users.
COTTAGE REFURBISHMENT | Complete
21.9.2018
Converting the Bungalow from 3 standard rooms sharing 1 bathroom to 4 ensuite bedrooms to provide practical ground floor accommodation.
Whilst we are limited in the Hall itself as to what can be done (7 bedrooms are still non-ensuite and all are upstairs), we can improve things. We will transform the Bungalow to suit what is needed to meet modern expectations and realistic needs for those who come, taking some of the pressure off the Main Hall.
The Bungalow was built in the 1960s for the then warden of the girl’s school. It was not conceived as accommodation for the college, and as such, in its current form is very limited in its ability to meet people’s needs. The most urgent of these being more WCs! However, we feel that we can do better than simply adding a convenience WC and so are trying to reconfigure the layout and create a new, accessible bedroom.
We will still have the Gatehouse with its own kitchen and lounge as am occasional holiday let – but the current form of the Bungalow, despite recent upgrades in the past three years, does not suit what the college’s needs are.

COTTAGE REFURBISHMENT | The plan
19.1.2017
More than just a redecoration, this one. Those familiar with the Bungalow will recognise that this 1960s one 3 bedroom, one bathroom house originally built for the Warden when Higham was a girl’s school, was hardly up to scratch for modern needs, although it did boast one advantage – that it offers the only ground floor bedrooms at Higham. After resurrecting plans originally conceived by my predecessor’s predecessor (Alasdair Galbraith), we have embarked on converting it into 4 ensuite bedrooms. This modernisation is more than cosmetic, it is to meet the needs of people who come to Higham, enabling, in some cases, some to stay who previously may have thought twice because the main stairs, even with a stairlift, can pose a challenge sometimes.
Moreover, this will increase the number of en-suite bedrooms on site from 17 to 21, making a significant difference in our capacity to comfortably run three courses side by side.
So, the tired old Bungalow, or Cottage as some call it, has been getting what we are going to term “The Lawrence Treatment”. Lawrence is our professional plumber/electrician/builder/handyperson who has, by now, a good working knowledge of what Higham needs in terms of its physical pipes, cables and walls. This in-depth awareness, also of the people Higham serves, has assisted him in developing the previous 15 year old plans into the current project. The beauty of this one is that the footprint of the Cottage stays the same, and, indeed, just a few internal walls being configured without having to destroy any existing walls, it manages to even replace a wall that was in the original design, that had in the interim been taken out to make a wider doorway in one bedroom for a wheelchair.
Which brings me to accessibility – a key component and driver for our ideas. What we are doing is sacrificing the old kitchen and lounge to create 2 linked bedrooms (a single and a twin) that can also operate independently, but both could, if needed, have access to the accessible WC/shower. On top of that, there will be two more bedrooms (‘Longside’ and ‘Skiddaw’), a twin and a single, each with their own ensuite. The littlest bedroom of the former layout (‘Binsey’) has been transformed into 2 ensuites, one for the former lounge (which will become the new ‘Binsey’ as a twin room) and one for the other twin (‘Skiddaw’). The logic behind the linked rooms is that a carer or partner could come to stay as well with someone who needed the more accessible ‘Elva’ facility and they could stay in any of the other rooms. Indeed, we are making it so a wheelchair can have access to a hole half of the Bungalow (previously only a quarter was officially possible).
Skiddaw is being made over, and will have its own ensuite!
Decor-wise, we are following on from our experiences in the Hall with quality materials and visual-friendly colour shcemes, at the same time, trying to ensure a clean brightness is applied to this corner of the site. The entire sewerage has been replaced (the original was pitiful and, we found, was actually attempting to flow uphil!). Also, we have had the entire road-facing ‘front’ of the Cottage remodelled into a patio, as well as improving the surface water drainage so that we can hopefully avoid any further flooding (which would come in from the fields/road into the old property).
The person wielding the brush and roller is my lovely wife Carmel, who has taken on the not-insignificant challenge of painting the newly-configured bedrooms and ensuites. We have also has some other volunteer help from carpenter David with some of those fiddly wooden bits. Our professional carpenter, Simon, is sorting out fitted headboards and furniture of the same style as those he did for the Hall bedrooms.




