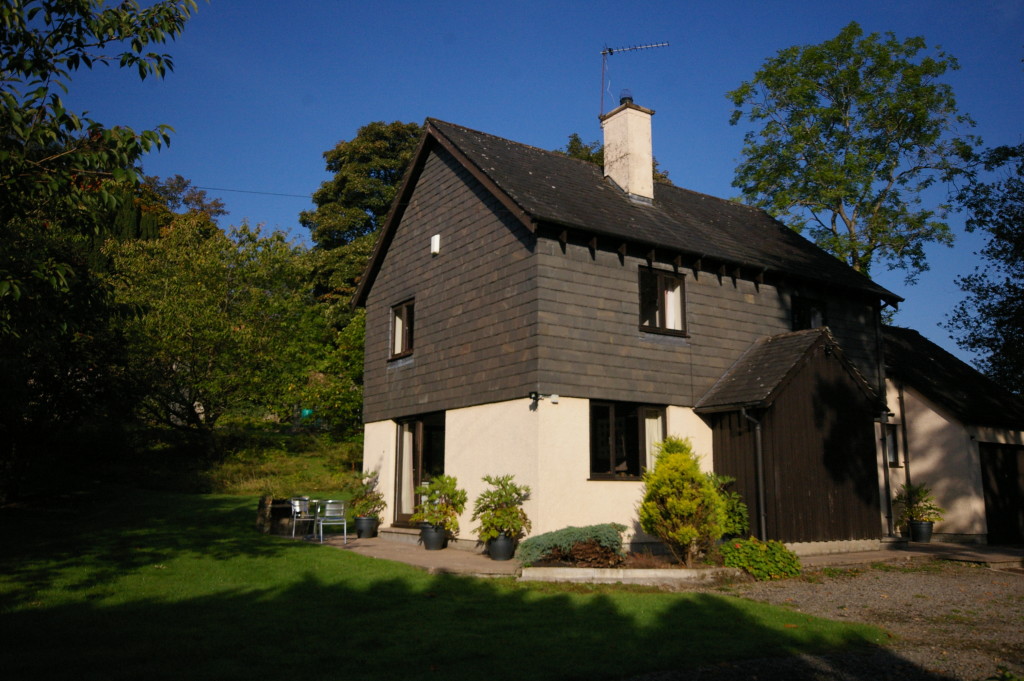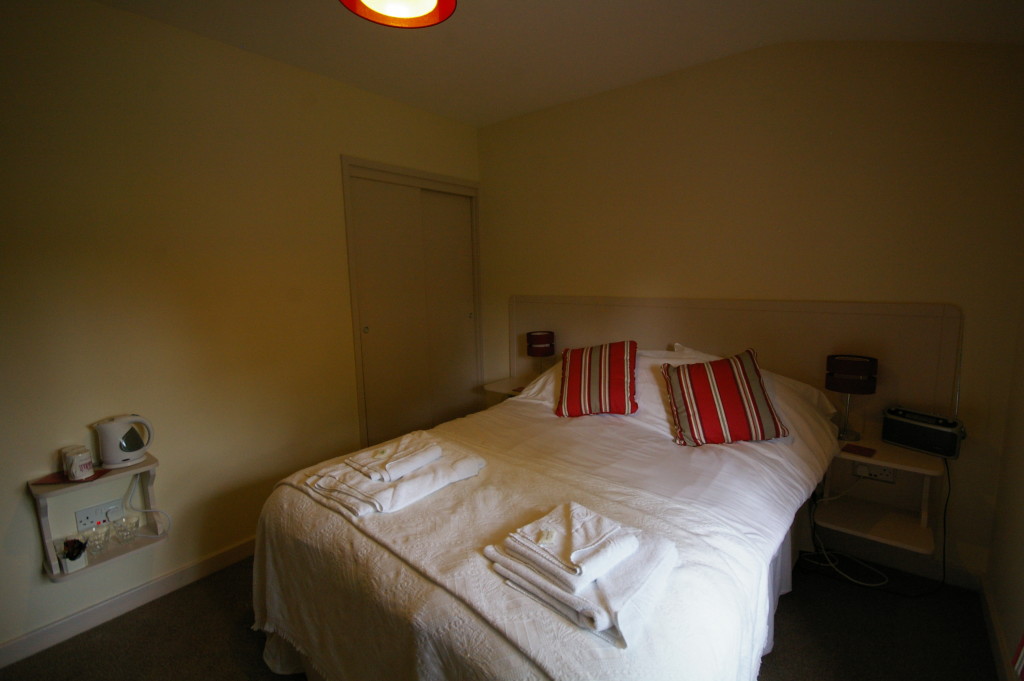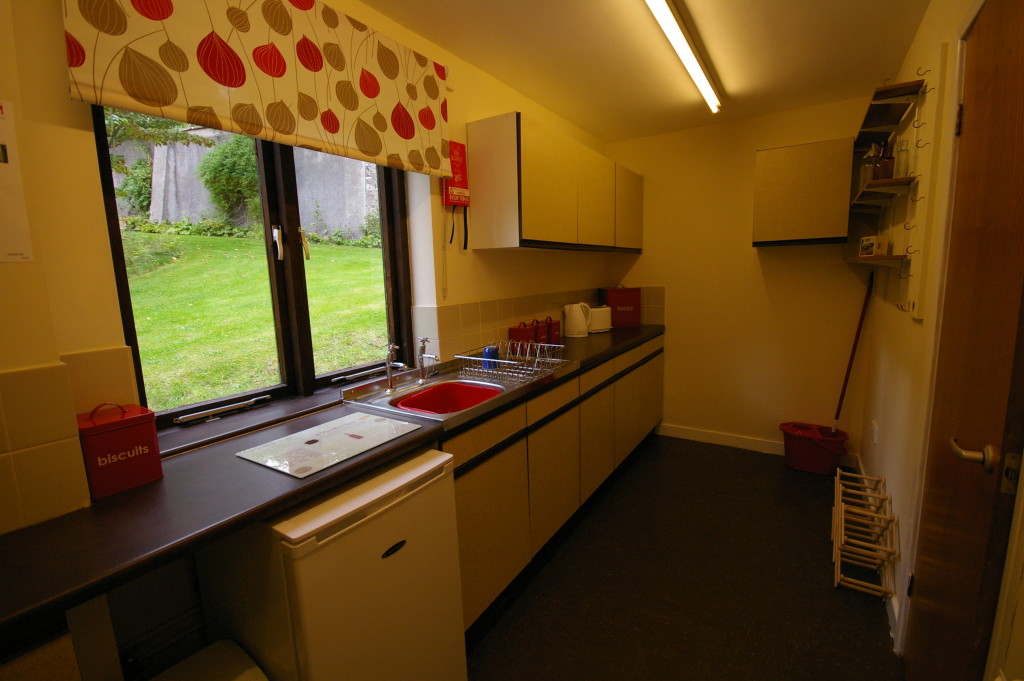Following the same logic as the Bungalow we are stripping out the kitchen and living room in the Gatehouse to make room for ground floor ens-suite bedrooms making it accessible Higham for everyone.
10.08.2019
Converting the ground floor of the Gatehouse to 2 ensuite bedrooms to provide practical ground floor accommodation.
Formerly the Principal’s house (er, not the current Principal, I might add!), the Gatehouse has provided of late simply extra upstairs standard accommodation, with 4 bedrooms sharing 2 bathrooms. The ground floor has become redundant and we feel that it would be better served as the kind of accommodation that more people are wanting these days: Ground floor ensuite.
So, the former kitchen has been stripped and most of it will become the ensuite WC, sink and shower for the new twin bedroom to be formed out of the former lounge.
A little bit of the kitchen will be partitioned off to become a shower room, which, along with an existing downstairs WC and sink, will serve the new twin bedroom to be created from the former lobby.
Some thought has gone into this, we can tell you. An example is that we’ve chosen towel radiators for the bathrooms so there is somewhere to hang your towels. That might not sound like much, but, it will be an improvement to most of the other bathrooms at Higham, which, when they were originally created, seldom had a) any kind of heating and b) anywhere to hang your towel.
Eventually, both rooms will be kitted out with bespoke fittings to suit, side tables, headboards, clothes hangars, desk.dressing table.
Double glazing is half done (the top half, to be exact) with brown on the outside and white on the inside. That way, it looks just the same as it did. But the bottom half is ordered and will be fitted in the next couple of weeks. Not only will this look better, but it will insulate the property more efficiently and give it a more up to date, quality feel.


