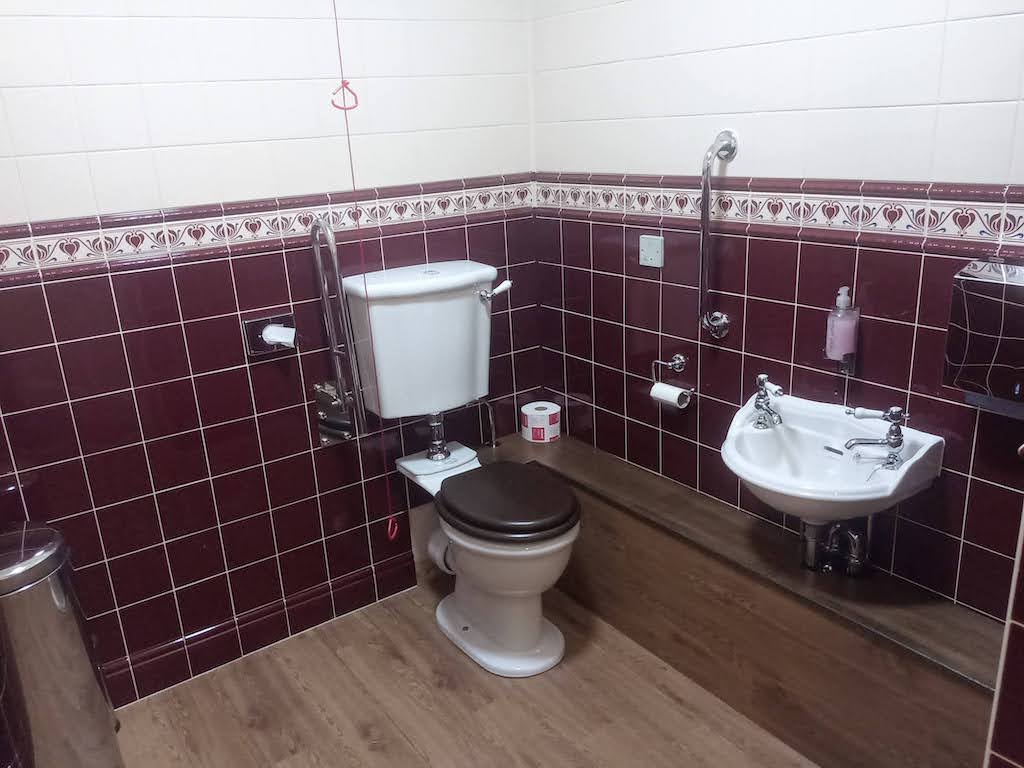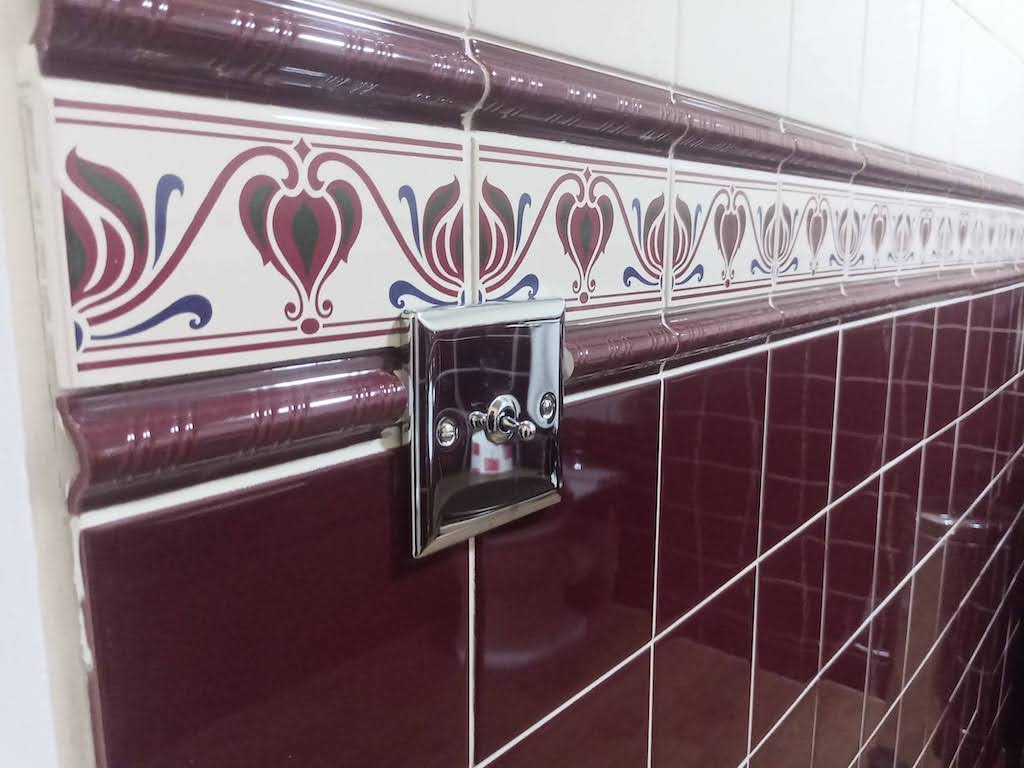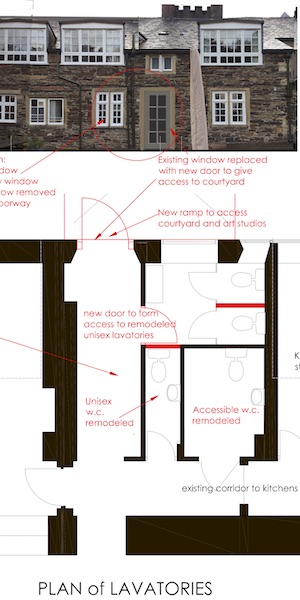Our Disabled WC has been completed!
We had two main intentions:
The results, we hope you can see, are aesthetically pleasing and fulfil what we set out to do.
We have been meticulous in our attention to detail. Minton tiles in burgundy and cream, decorative dado level border, non slip oak wood effect flooring, chrome piping, accessories to match.
The porcelain fittings are of the highest standard and heritage period style and we have attempted to make the WC a pleasant place to do business, so to speak.
We have attempted to adhere to DocM specifications and guidelines (those set the specs for what is needed so a facility may be used effectively by a person in a wheelchair), with the correct height of toilet pan, sink and with easily operable lever taps and flush handle.
As for looks, even the grab rails and towel dispenser are chrome so as to keep the effect. Hopefully you can see some thought and effort have gone into this.
This is a sign of things to come, as the other WCs (Ladies and Gents) will eventually be refurbished to match this high decorative standard.
The eagle-eyed amongst you will notice we have reverted back to paper towels (in a chrome dispenser – and note the chrome bin, also!). This has been because we have found the electric dryers to be too noisy and not quite right for us.
Several skilled people have been involved in this project, and all along the way, we have consulted and considered what the best way forward would be, taking into account all potential users of this facility. We hope you enjoy the results.


2.09.2019
I am thrilled to say we have finally managed to get Planning permission for significant improvements to our accessibility on the premises.
In a nutshell, we intend to work in phases towards the following:
It will all take time, but the first major hurdle of planning has been jumped!
