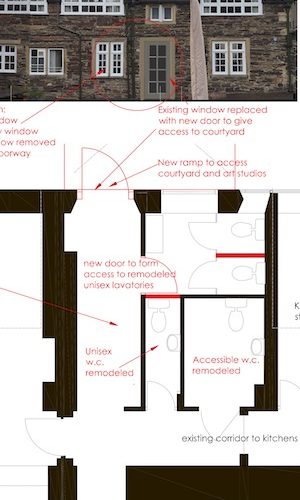I am thrilled to say we have finally managed to get Planning permission for significant improvements to our accessibility on the premises.
In a nutshell, we intend to work in phases towards the following:
- Carry out the current Disabled Loo re-tiling, re-flooring and fitting (in period style), which we have already begun as part of the refurbishment of the main loos. One main intention is for us to make the Disabled Loo just as nice aesthetically as the other loos (once we have finished them!)
- Build a new (accessible) Studio Loo. (This will then provide another facility for when the main works are progressing, as well as .)
- Create new Doorway to the Studio, eliminating the current step.
- Convert the current Studio Doorway to a window. We will use a temporary ramp from the lower to the upper level.
- Main Works – Involving the refurbishment of the current Ladies and Gents Loos (in period style), enabling the creation of a new (aesthetically matching) entrance to the Courtyard. (This will enable access directly from the Dining Room Corridor through to the Courtyard, Studio Cedar and Harness Rooms, and, indeed the Bar, avoiding the seven steps in the Corridor outside the Lecture Room.)
- Harness Room – Create a French Window to the Courtyard, giving more light and making it feel part of the Courtyard.
- Kitchen Door – Create a new door on the outside of the building for deliveries, avoiding the need to disrupt the Courtyard.
It will all take time, but the first major hurdle of planning has been jumped!

