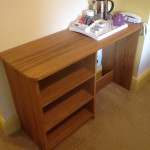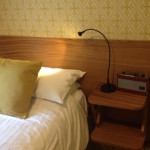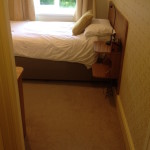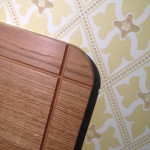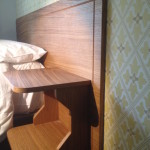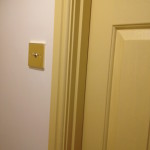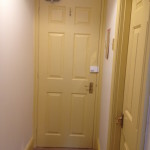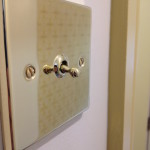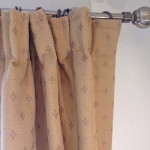We’ve finally sorted the majority of work on Rooms 4 and 5. If you remember, these both were in need of brightening up and we took on the challenge of improving them acoustically and aesthetically.
- Open shelving so people don’t leave things!
- Tidy with a nod to both gothic and modern.
- More space has been created by using fitted furnture.
- The subtle gothic nod created by routed grooves against. the wallpaper
- Rounded corners and gothic-hinted support
- Door frame in contrasting colour for visual impairment
- Room 4 vesitbule
- New period toggle light switch
- Curtain gothic cross pattern linked to that in the wallpaper sample
The result is very pleasing, especially now the headboard and shelving have been fitted for each room which is now adorned with ‘happy’ shades and a greater sense of space.
The carpets will come later after we have got round to Room 3 and the corridor, but, for now, we are pleased with what has been achieved.
The colour scheme originated from the Bayham Abbey wallpaper which is a feature on a wall in each bedroom. One clever adaptation has been to split the wall vertically with a baton about 2 thirds of the way along so the entrance to each bedroom is distinguished from the main sleeping area. It also enables the feature wall to not be too long.
The Pale Cream (actually a shade of yellow) and Pale Ocre (a shade of cream) paint contrasts the skirting, frames and walls and also helps with visual distinction for doorways. The paint we used is the best quality hard wearing tough paint we could get and our decorator Lawrence says it covers beautifully and is well worth the extra cost. We buy it trade, but a version of it is readily available under a certain brand identity. It is water-based, and cleans easily off the brushes as well!
The curtains are a nod to the gothic idiom, and bring a congruency in to the whole space, hanging on brass rods rather than plastic runners to give a sense of class. Along with the toggle light switches, they help to life the feel of the room to something befitting this 1828 building we are in.
The most recent change has been the light oak headboards with integral side table, and shelving/desk/dressing table unit by our carpenter Simon. He has integrated a subtle rounded edge and a routed groove that creates a cross in the corner of the headboard, with neat shelving merging the traditional with the modern, without loosing the feel of the neo-gothic we were wanting to reflect. On a practical note, like the hotel chains, we have opted to go “drawer-less” and have open shelving, so there should be less chance of things being left behind! A coating of Danish Oil is all the oak veneer requires from time to time.
The eagle-eyed seasoned Higham visitor will recognise the design of Simon’s headboards is the same as some he previously fitted (in Rooms, 26, 25, 24, 21 and 15), apart from the fact they needed painting, and these new ones are a natural wood look.
Elements from the approaches we have explained here will be carried through to other rooms as we go. Of course, Higham is like the Forth Road Bridge and we will continue to make these improvements as time and money allow.
That’s Rooms 1,2,4 and 5 more or less done (bar carpets). Next project is the Bungalow/Cottage. Currently 3 standard bedrooms, the only saving grace is that they are our only ground floor rooms on site. This winter we will convert them to 4 ensuite bedrooms. This will make a huge difference to many people and boost our total number of ensuites to 21! The work will commence in December… wish us luck!

